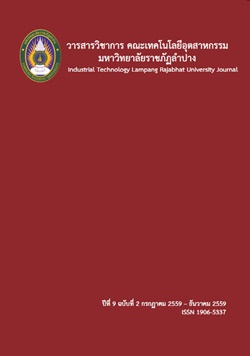7. วิธีการตัดเหล็กรูปพรรณโครงสร้างหลังคาให้เสียเศษเหล็กน้อยที่สุด โดยแบบจำลองเชิงเส้นจำนวนเต็ม กรณีศึกษา: บ้านภูหมอก เขาค้อ
Keywords:
เหล็กรูปพรรณ, เสียเศษเหล็ก, แบบจำลองเชิงเส้นจำนวนเต็ม, Structural Steel, Trim Loss Steel, Integer Linear Programming ModelsAbstract
การวิจัยเรื่อง “วิธีการตัดเหล็กรูปพรรณโครงสร้างหลังคาให้เสียเศษเหล็กน้อยที่สุด โดยแบบจำลองเชิงเส้นจำนวนเต็ม กรณีศึกษา บ้านภูหมอก เขาค้อ” เป็นงานวิจัยโมเดลการตัดเหล็ก โดยใช้แบบบ้านภูหมอก เขาค้อ เป็นกรณีศึกษา มีจุดมุ่งหมายเพื่อสร้างแบบสามมิติโครงหลังคาและหาวิธีการตัดเหล็กรูปพรรณให้เหลือเศษน้อยที่สุด มีประโยชน์ในการบริหารและควบคุมค่าใช้จ่ายในงานก่อสร้าง การวิจัยดำเนินการตามขั้นตอนดังนี้ 1) สร้างแบบสามมิติจากแบบก่อสร้างจริงด้วยโปรแกรม SketchUp 2) ถอดแบบรายการชิ้นส่วนโครงหลังคาเหล็ก 3) จัดหมู่วิธีการตัดเหล็กรูปพรรณทุกขนาดที่ใช้ประกอบเป็นโครงหลังคา 4) สร้างแบบจำลองเชิงเส้นจำนวนเต็ม 5) วิเคราะห์หาผลลัพธ์วิธีการตัดเหล็กให้เสียเศษเหล็กน้อยที่สุด
แบบบ้านที่ใช้เป็นกรณีศึกษามีลักษณะเป็นบ้านทรงโมเดิร์นทันสมัย หลังคาเพิงหมาแหงน 2 ระดับ โครงสร้างหลังคาประกอบด้วยเหล็ก U 125 x 65 x 6 x 8 มม., C 100 x 50 x 20 x 3.2 มม., [] 100 x 50 x 3.2 มม., [] 75 x 38 x 2.3 มม., [] 75 x 75 x 2.3 มม., และ [] 50 x 50 x 2.3 มม. ผลการวิจัยพบว่า วิธีการตัดเหล็กความยาวมาตรฐาน 6 เมตร ให้ได้ความยาวและจำนวนตามความต้องการใช้งานดังนี้ เหล็กรูปตัวยู U 125 x 65 x 6 x 8 มม. ใช้เหล็กมาตรฐานจำนวน 6 ท่อน ตัด 5 วิธี เหลือเศษน้อยที่สุด 4.14 เมตร เหล็กรูปตัวซี C 100 x 50 x 20 x 3.2 มม. ใช้เหล็กมาตรฐานจำนวน 30 ท่อน ตัด 11 วิธี เหลือเศษน้อยที่สุด 17.77 เมตร เหล็กแป๊บแบน [] 100 x 50 x 3.2 มม. ใช้เหล็กมาตรฐานจำนวน 10 ท่อน ตัด 5 วิธี เหลือเศษน้อยที่สุด 1.93 เมตร เหล็กแป๊บแบน [] 75 x 38 x 2.3 มม. ใช้เหล็กมาตรฐานจำนวน 4 ท่อน ตัด 4 วิธี เหลือเศษน้อยที่สุด 4.26 เมตร เหล็กแป๊บสี่เหลี่ยม [] 75 x 75 x 2.3 มม. ใช้เหล็กมาตรฐานจำนวน 2 ท่อน ตัด 2 วิธี เหลือเศษน้อยที่สุด 5.08 เมตร เหล็กแป๊บสี่เหลี่ยม [] 50 x 50 x 2.3 มม. ใช้เหล็กมาตรฐานจำนวน 9 ท่อน ตัด 3 วิธี เหลือเศษน้อยที่สุด 1.80 เมตร
Minimizing Cutting Loses in Constructing a Steel Roof Through the Use of Linear Programming Models A Case Study of Pumok Home, Khaokho
The purpose of this research is to investigate the minimization of steel wasted when cutting materials for the construction of a roof structure. The findings will be useful for management and for cost control. The research involved five stages: 1) produce a 3D model of the roof structure in SketchUp; 2) use this model to generate a list of required materials; 3) generate a list of the combination of all steel cutting methods; 4) construct an integer linear programming model; and 5) analyze the optimum cutting methods to minimize trim loss.
The subject building was a modern home with a dual-level backward sloping roof. The steel roof structure consisted of the following steel sections: U 125 x 65 x 6 x 8 mm., C 100 x 50 x 20 x 3.2 mm., [] 100 x 50 x 3.2 mm., [] 75 x 38 x 2.3 mm., [] 75 x 75 x 2.3 mm. and [] 50 x 50 x 2.3 mm. It was found that by using steel sections with a standard length of 6 metres, the optimum results for cutting were: 6 lengths of U 125 x 65 x 6 x 8 mm. cut in 5 ways, which would generate the optimum trim loss of 4.14 metres; 30 pieces of C 100 x 50 x 20 x 3.2 mm. cut in 11 ways, which would generate the optimum trim loss of 17.77 metres; 10 lengths of [] 100 x 50 x 3.2 mm. cut in 5 ways, which would generate the optimum trim loss of 1.93 metres; 4 lengths of [] 75 x 38 x 2.3 mm. cut in 4 ways, which would generate the optimum trim loss of 4.26 metres; 2 lengths of [] 75 x 75 x 2.3 mm. cut in 2 ways, which would generate the optimum trim loss of 5.08 metres; and 9 lengths of [] 50 x 50 x 2.3 mm. cut in 3 ways, which would generate the optimum trim loss of 1.80 metres.






