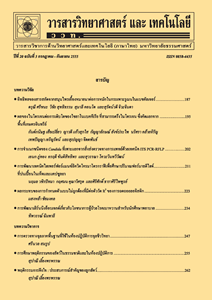แบบจำลองการใช้ที่ดินรอบศูนย์กลางการศึกษาจากภาพถ่ายทางอากาศสีเชิงเลข
Main Article Content
Abstract
Abstract
The study “Land use model surrounds educational center from digital color aerial photograph” has 3 objectives; (1) to survey and classify building utilization surrounds educational center from digital color aerial photograph, (2) to analyze settlement patterns of community surrounds educational center, and (3) to propose land use model surrounds educational center. Construction of spatial database was performed with geographic information system (GIS) based on digital color aerial photograph 1 : 4,000 scale from Royal Thai Air Force. There are 4 surrounding community of Chiang Mai University (CMU) for this study; Nimmanhaemin zone, Wat Umong zone, Pai Lom zone, and Wat Chang Kaen zone. Then field surveying on building utilization and analysis of settlement patterns from field survey data were done. Additional, land use model surrounds CMU was proposed. The results found that building utilizations are surveyed by divided into commercial and service area, residential area for local people, residential area for student, residential area for tourist, and miscellaneous area. Nimmanhaemin zone has the highest proportion of commercial and service activities and various building utilizations. Land use model for this study includes 6 zones; zone 1: commercial and service areas locate at the inner zone and along a main road, zone 2: residential area for local people clusters in the south and north parts and locates adjacent to commercial and service areas and residential area for student, zone 3: residential area for tourist locates in the east part and cover less area, zone 4: residential area for student has a wide area in the south and east parts. Influential factors of this zone are agglomeration of entrepreneur, accessibility, and main road, zone 5: forest is in west part and affected by high land topography, and zone 6: miscellaneous area is not affected by location factors and locates in the north, east, and south parts. In the future, this zone would be replaced with other zones. This model would useful for planning and management surrounding educational center.
Keywords: land use model; educational center; digital color aerial photograph; geographic information system
Article Details
References
[2] ปฐวี โชติอนันต์, 2558, รัฐ ธุรกิจ ประชาสังคม และองค์กรปกครองส่วนท้องถิ่น : กรณีศึกษาย่านนิมมานเหมินทร์ จังหวัดเชียงใหม่, ว.รัฐศาสตร์และนิติศาสตร์ มหาวิทยาลัยราชภัฎกาฬสินธุ์ 4(1): 96-120.
[3] สำนักงานจังหวัดเชียงใหม่, 2560, บรรยายสรุปจังหวัดเชียงใหม่ ข้อมูลทั่วไปจังหวัดเชียงใหม่, กลุ่มงานยุทธศาสตร์และข้อมูลเพื่อการพัฒนาจังหวัด สำนักงานจังหวัดเชียงใหม่, เชียงใหม่.
[4] สำนักทะเบียนและประมวลผล มหาวิทยาลัย เชียงใหม่, 2557, คู่มือการเข้าศึกษาต่อมหาวิทยา ลัยเชียงใหม่, มหาวิทยาลัยเชียงใหม่, เชียงใหม่.
[5] Argialas, D.P., Michailidou, S. and Tzotsos, A., 2013, Change detection of buildings in suburban areas from high resolution satellite data developed through object based image analysis, Surv. Rev. 45: 441-450.
[6] Blaschke, T., 2010, Object based image analysis for remote sensing, ISPRS J. Photogramm. Remote Sens. 65: 2-16.
[7] Bouderville, J.R., 1966, Problems of Regional Economic Planning, Edinburgh, Edinburgh University Press, Edinburgh.
[8] Burgess, E.W., 1925, The Growth of the City, In Park, R.E. (Ed.), The City, University of Chicago, Chicago.
[9] Everaerts, J., 2008, The use of unmanned aerial vehicles (UAVS) for remote sensing and mapping, In Jun, C., Jie, J. and Baudoin, A. (Eds.), 21st ISPRS Congress, Beijing.
[10] Fernandez-Manso, O., Quintano, C. and Fernandez-Manso, A., 2009, Combining spectral mixture analysis and object-based classification for fire severity mapping, Investigacion Agraria-Sistemas Y Recursos Forestales 18: 296-313.
[11] Gurtner, A., Greer, D.G., Glassock, R., Mejias, L., Walker, R.A. and Boles, W.W., 2009, Investigation of fish-eye lenses for small-UAV aerial photography, IEEE Trans. Geosci. Remote Sens. 47: 709-721.
[12] Harris, C.D. and Ullman, E.L., 1947, The nature of cities, Ann. Amer. Acad. Polit. Soc. Sci. 242: 7-17.
[13] Hoyt, H., 1939, The Sturcture and Growth of Residential Neighbourhoods in American Cities, Federal Housing Administration, Washington, DC.
[14] Isard, W., 1956, Location and Space-Economy: A General Theory Relating to Inductrail Locations, Market Areas, Land Use, Trade, and Urban Structure, New York, Massachusetts Institute of Technology and John Wiley & Sons, Cambridge.
[15] Jalan, S., 2012, Exploring the potential of object based image analysis for mapping urban land cover, J. Indian Soc. Remote Sen. 40: 507-518.
[16] Lin, A.Y.M., Novo, A., Har-Noy, S., Ricklin, N.D. and Stamatiou, K., 2011, Combining GeoEye-1 satellite remote sensing, UAV aerial imaging, and geophysical surveys in anomaly detection applied to archaeo logy, IEEE J. Selected Topics Appl. Earth Obs. Remote Sens. 4: 870-876.
[17] Loon, P., Heurkens, E. and Bronkhorst, S., 2008, The Urban Decision Room: An Urban Management Instrument, IOS Press BV., Amsterdam.
[18] Perroux, F., 1950, Economic space: Theory and applications, Quart. J. Econ. 64: 90-97.


