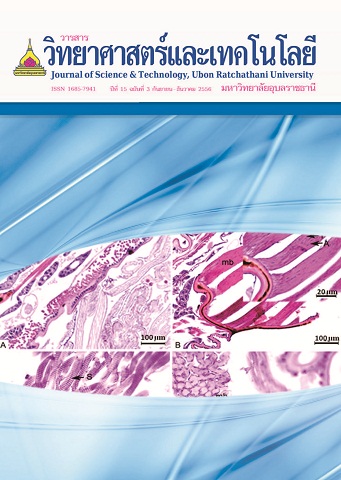การศึกษาผนังเก็บรังสีอาทิตย์สำหรับการทำนํ้าร้อนอย่างง่าย และการระบายอากาศแบบธรรมชาติของบ้านจำลองภายใต้สภาวะอากาศแบบร้อนชื้น
Main Article Content
บทคัดย่อ
บทความวิจัยนี้มีวัตถุประสงค์เพื่อศึกษาการลดภาระความร้อนและเปรียบเทียบสมรรถนะทางความร้อนระหว่างผนังเก็บรังสีอาทิตย์สำหรับการทำนํ้าร้อนอย่างง่ายและการระบายอากาศแบบธรรมชาติ (SCW) กับผนังคอนกรีตบล็อกแก้ว (GW) มีขนาดความหนา 0.10 ม.ที่ติดตั้งกับบ้านจำลองภายใต้สภาวะอากาศแบบร้อนชื้น ผนังเก็บรังสีอาทิตย์มีโครงสร้างเป็นผนังสองชั้นประกอบด้วยขนาดความสูง 1.50 ม. และมีความกว้าง 0.60 ม. ผนังชั้นนอกเป็นตัวเก็บรังสีแบบแผ่นราบบล็อกแก้วร่วมกับแผงโซล่าร์เซลล์ทำนํ้าร้อนพลังงานแสงอาทิตย์ มีขนาดความจุของนํ้าประมาณ 10 ลิตร มีความหนาประมาณ 0.08 ม. และชั้นในเป็นกระจกใสธรรมดามีความหนา 0.006 ม. มีช่องว่างเท่ากับ 0.08 ม. และช่องเปิดขนาด 0.012 x 0.60 ตร.ม. และ 0.012 x 0.60 ตร.ม. ช่องเปิดด้านล่างอยู่ภายในบ้าน ช่องเปิดด้านบนอยู่ภายนอก ปล่องผนังโซล่าร์เซลล์ติดตั้งอยู่ทางด้านทิศใต้ของบ้านจำลองขนาดเล็กที่มีปริมาตร เท่ากับ 4.05 ลบ.ม. มีความหนา 0.10 ม. สร้างด้วยผนังมวลเบาแบบอบไอนํ้า
ผลการทดลองพบว่า บ้านที่ติดตั้งผนัง SCW จะมีอุณหภูมิภายในห้องตํ่ากว่าบ้านที่ติดตั้งผนัง GW ประมาณ 2 - 8°C และช่วยลดอัตราการถ่ายเทความร้อนผ่านผนังทางด้านทิศใต้ของบ้านจำลองร้อยละ 61.76 ระบบของผนัง SCW สามารถผลิต นํ้าร้อนได้อุณหภูมิสูงกว่า 38 - 62°C และผนัง SCW ช่วยระบายอากาศ และประหยัดพลังงานจากการใช้เครื่องปรับอากาศมากกว่าผนังบล็อกแก้ว
Study of a Solar Collector Wall for Domestic Hot Water and Natural Ventilation of a Model House in a Tropical Climate
This study aimed to investigate the reduction of heat gain and assess the thermal performances of two wall types, a solar collector wall for domestic hot water and natural ventilation (SCW) and a glass block concrete wall (GW). Two types of walls 0.1m thick were installed in a model house fabricated for a hot and humid tropical climate. The SCW was made up of a 0.6 m by 1.5 m double wall panel. The SCW external wall had a glass block flat-plate solar collector for solar hot water holding approximately 10 liters. The solar collector was 0.08 m thick while the inner side glass wall was 0.006 m thick with a 0.08 m air gap. Openings measuring 0.012 x 0.6 m2 were located at the bottom (room side) and at the top (ambient side). This SCW was integrated in the south façade of a 4.05 m3 model house built of 0.1 m thick autoclaved aerated concrete blocks. The study found that the indoor temperature of the room with SCW was 2-8°C lower than those rooms utilizing GW. Heat gain through the south wall of the room with SCW decreased by 61.76%. In comparison with the other types, the SCW wall type was found to produce hot water measuring 38-62°C, induce better natural ventilation, and was more energy efficient in terms of air conditioning.
Article Details
บทความที่ได้รับการตีพิมพ์เป็นลิขสิทธิ์ของ วารสารวิทยาศาสตร์และเทคโนโลยี มหาวิทยาลัยอุบลราชธานี
ข้อความที่ปรากฏในบทความแต่ละเรื่องในวารสารวิชาการเล่มนี้เป็นความคิดเห็นส่วนตัวของผู้เขียนแต่ละท่านไม่เกี่ยวข้องกับมหาวิทยาลัยอุบลราชธานี และคณาจารย์ท่านอื่นๆในมหาวิทยาลัยฯ แต่อย่างใด ความรับผิดชอบองค์ประกอบทั้งหมดของบทความแต่ละเรื่องเป็นของผู้เขียนแต่ละท่าน หากมีความผิดพลาดใดๆ ผู้เขียนแต่ละท่านจะรับผิดชอบบทความของตนเองแต่ผู้เดียว


